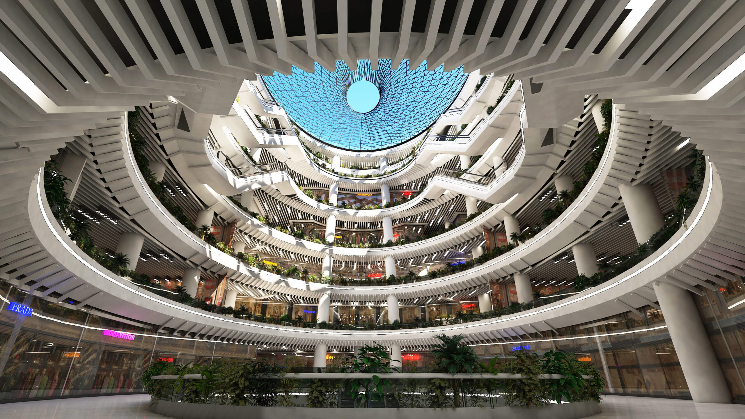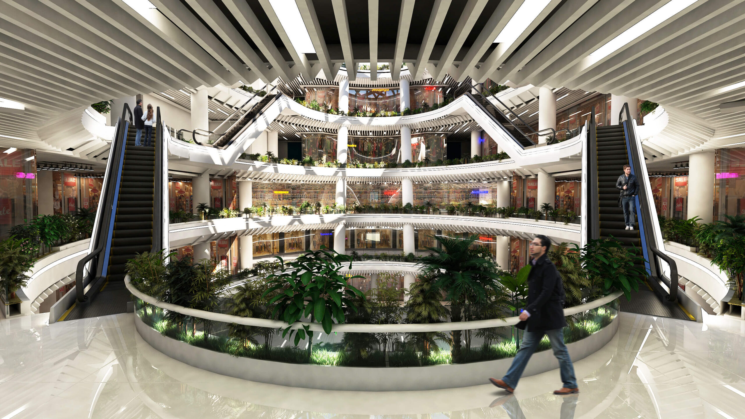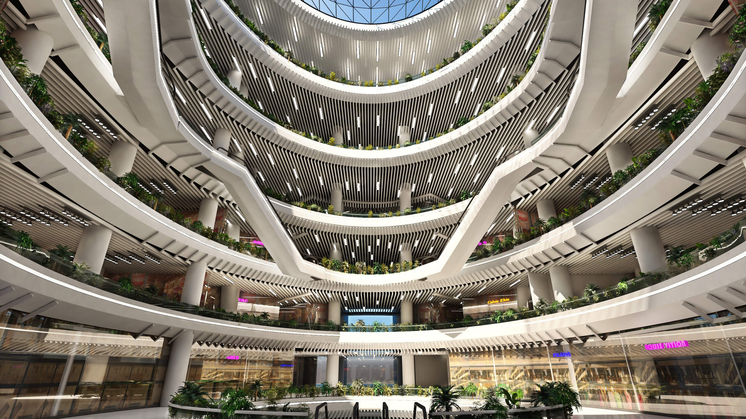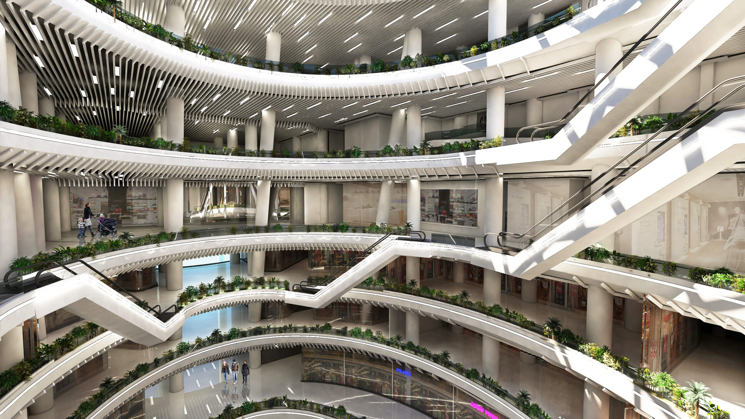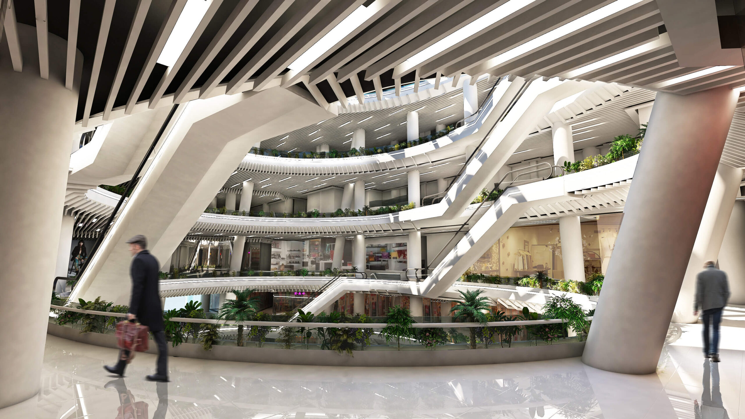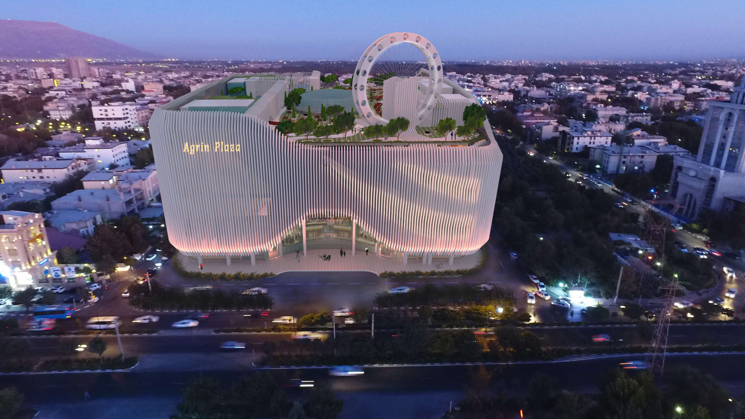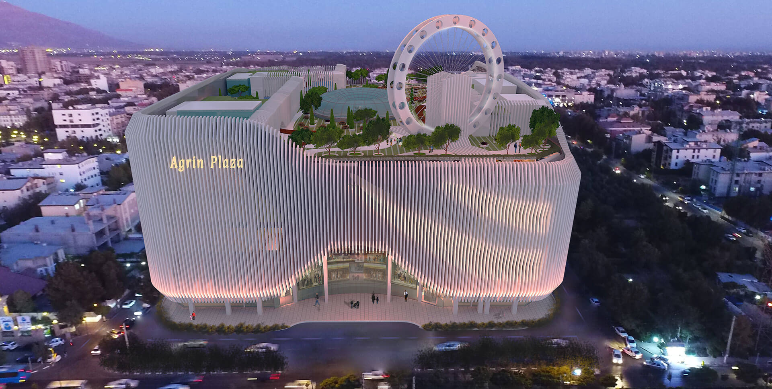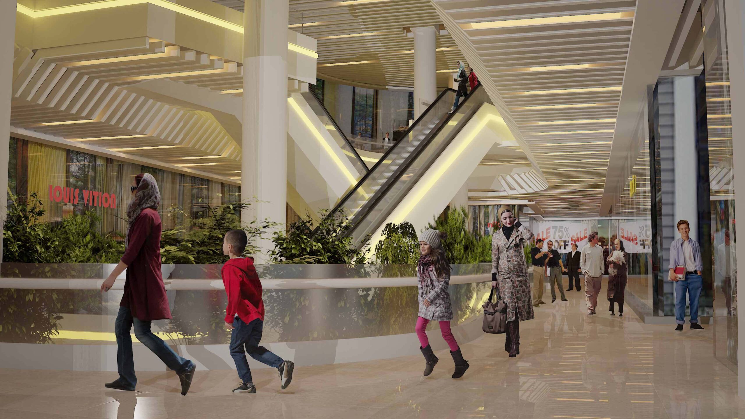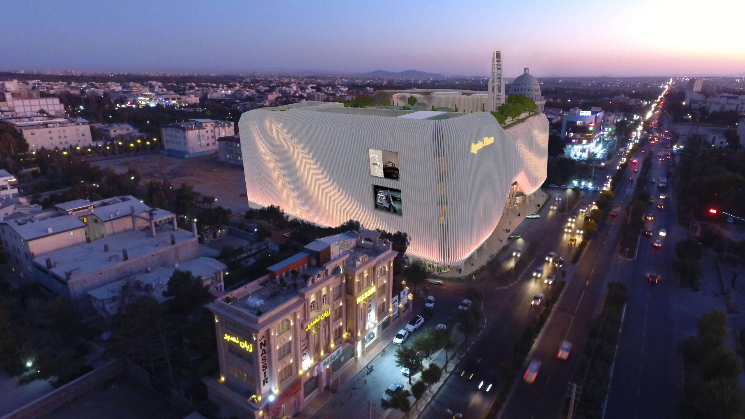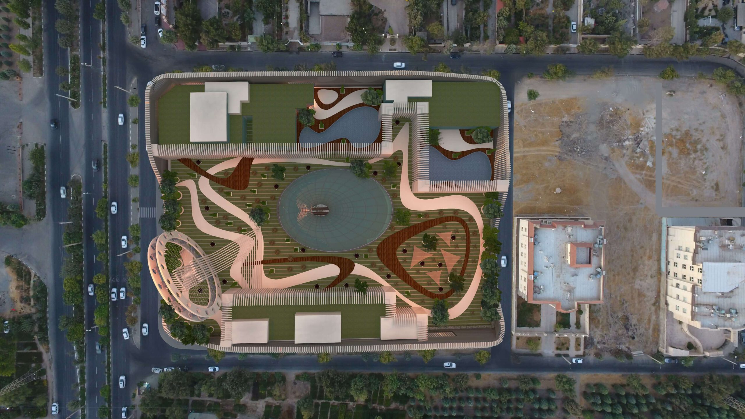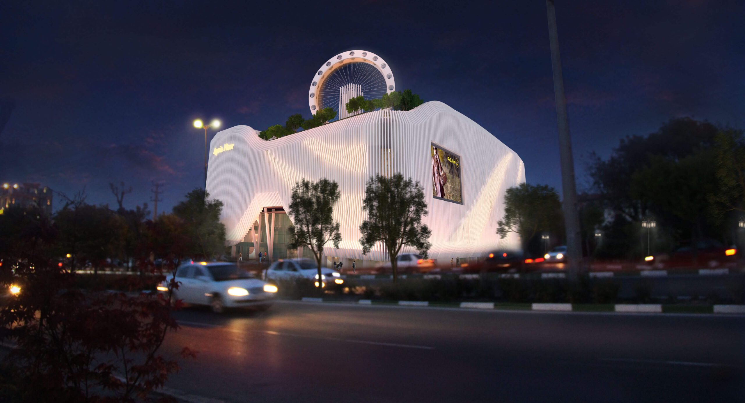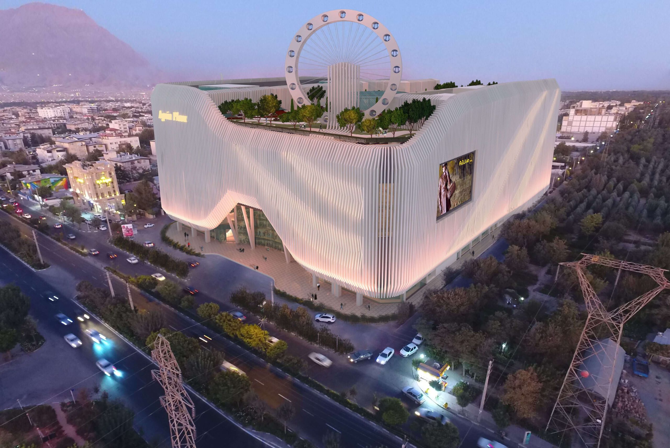Agrin mall
Everything in one project.
It has: shopes – hypermarket – 13 cinema, theater and music halls – 16 bowling lanes –
4 big food courts and restaurants – sports halls – galleries and cultural complexes –
amusement park – offices – 1600 parking lots and…
Designing the main void of the project with an area of 1000 square meters.
Designing a Ferris wheel with a diameter of 20 meters at a height of 50 meters from the ground.
Client:
Agrin GroupArea:
129800 M2Location:
Mehrshahr - Alborz - IranYear:
2021 februaryDate:
November 10, 2021


